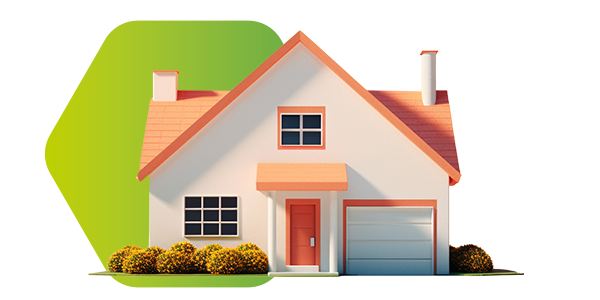Villa à vendre 13 pièces • 9 chambres • 350 m2 Brignoles
Prix au m² : 3 572 € / m²
Référence 5240-B
Description du bien
EXCLUSIVITÉ JCG IMMO : Propriété de 350m² sur 52 000m² de terrain.\nAu cœur de la campagne, situé au sommet d’une colline, dans un secteur calme et sans nuisance, découvrez cet ensemble immobilier aux allures de hameau provençal mêlant l’élégance et le charme des pierres avec des prestations haut de gamme.\nLa propriété se compose de plusieurs bâtis.\n– Le corps principal, villa de plain-pied, édifiée en 2012 pour environ 212m² hab.\nEntièrement bâtie et conçue avec des prestations de qualité, sans aucuns travaux à prévoir, cette maison aux caractéristiques hors normes, bien que récente, a su préserver l’âme et le charme de cette propriété.\nElle s’articule autour d’une immense pièce de vie avec une hauteur sous plafond et une charpente apparente remarquable, les ouvertures sont nombreuses, lumineuses et donnant sur la piscine ; elle dessert également une cuisine avec cellier, deux suites parentales, une pièce supplémentaire, une cave et un local technique.\nPrestations du corps principal : panneaux photovoltaïques, cheminée, poêle à bois, climatisations réversibles, baies à galandage aluminium, double vitrage aluminium, volets roulants électriques, moustiquaires, alarme, fibre.\n– La Dépendance, communicante avec le corps principal, mais ayant également un accès indépendant, ce T2 se compose d’une pièce de vie avec cuisine, d’une chambre et d’une salle d’eau avec WC.\nPrestations de la dépendance : bon état général, double vitrage bois, volets bois, convecteurs électriques.\n– Le Mas provençal, un T7 de 126m², la partie la plus ancienne de l’ensemble, située à l’avant du domaine, deux logements distincts et quelques travaux de rénovations à prévoir.\nAu rez-de-chaussée, un appartement comprenant séjour avec cuisine ouverte, 3 chambres et une salle d’eau avec WC.\nAu 1?? étage, un deuxième appartement avec accès extérieur indépendant. Il se compose d’un séjour avec terrasse, d’un coin cuisine, d’une salle d’eau avec WC et de deux chambres.\nPrestations du mas provençal : climatisations réversibles, poêle à bois, double vitrage PVC oscillo-battant, double vitrage aluminium, volets bois\n– Le Cabanon situé au point culminant de la propriété, bénéficiant d’une vue imprenable, bâti en pierre sèche de 12m² avec sa terrasse.\n– Le domaine de plus de 5 hectares (52 000m²) vous assure la tranquillité et la quiétude propres à la campagne de la région, des restanques en pierre, des oliviers et des chênes parcourent le terrain ainsi que de nombreux aménagements notables, dont la piscine Desjoyaux 8/4, le jacuzzi, les terrasses, les vérandas, la pergola, la cuisine d’été, le terrain de boule, la fontaine, l’abri voiture avec bâti attenant, le pressoir à huile.\nBien unique à la vente, plus de photos et de renseignement sur demande, contactez JCG immobilier !\n---------------------------------------------------------------------------------------------\nEXCLUSIVITY JCG IMMO: Property of 350m2 on 52 000m2 of land.In a countryside surrounding, located at the top of a hill, in a quiet and undisturbed area, discover this real estate complex resembling a Provencal tiny village mixing elegance and charm of stones with high-end services.The property consists of several buildings.- The main body: A T4 villa on one level, built in 2012 for about 212m².\nCompletely built and designed with quality services, without any work to be expected, this house with exceptional characteristics, although recent, has been able to preserve the soul and charm of this property.It revolves around a huge living room with high ceilings and a remarkable apparent frame, the openings are numerous, bright and overlooking the pool; it also serves a kitchen with pantry, two parental suites, an additional room, a cellar and a technical room.Services of the main real estate body : photovoltaic panels, fireplace, wood stove, reversible air conditioning, aluminum bay windows, double glazing aluminum, electric shutters, mosquito nets, alarm, internet fiber.\n- The Outbuilding, communicating with the main body, but also having an independent access, this T2 apartment consists of a living room with kitchen, a bedroom and a bathroom with toilet.Services of the outbuilding: good general condition, double glazing wood, shutters wood, electric convectors.- The Mas provençal, a T7 of 126m 2, the oldest part of the complex, located at the front of the estate, two separate dwellings and some renovations to be planned.On the ground floor, an apartment with living room with open kitchen, 3 bedrooms and a bathroom with toilet.On the 1st floor, a second apartment with independent external access. It consists of a living room with terrace, a kitchenette, bathroom with toilet and two bedrooms.\nServices of the Provencal farmhouse: reversible air conditioning, wood stove, double glazing PVC swing-flap, double glazing aluminium, wood shutters.\n– The Cabanon located at the highest point of the property, enjoying a breathtaking view, built in dry stone of 12m2 with its terrace.\n– The domain of more than 5 hectares (52 000m 2) ensures you the tranquility and tranquility typical of the countryside of the region, stone restanques, olive trees and oaks run through the terrain as well as many notable amenities, including the Desjoyaux 8/4 swimming pool, the jacuzzi, terraces, verandas, pergola, summer kitchen, ball court, fountain, car shelter with attached frame, oil press.\nUnique property for sale, more photos and information on request, contact JCG real estate!\nSCIARRINO Maxime Carte de collaborateur n° ADC 8306 2024 000 000 145 Immatriculé au RCS sous le n°889 308 425 00012 N° de police d’assurance 7953190/S17046246 (SPVIE)
Caractéristiques du bien
-
Intérieur
- Surface 350 m2
- 9 Chambres
- 5 WC
- Climatisation
- 1 Salle de bain/eau
-
Extérieur
- Piscine
- Jardin de 52002 m2
- Terrasse
-
Surfaces annexes
- Garage
-
Environnement
- Exposition SUD
- Vue Dégagée et Naturelle
Diagnostics énergétiques
Consommation énergétique
Emission de gaz
LOCALISATION DU BIEN
Quartier Extension Années 80-90 à Brignoles
Géorisque
Informations financières
A propos du prix
Prix de vente
Prix au m² : 3 572 € / m²
-
Taxe foncière
5 014 € / an

Calcul de vos mensualités
- Montant emprunté
- Coût des intérêts
-
(d’après le taux d’intérêt annuel moyen : 3.3 %)
Coût des intérêts :
411149 €


























