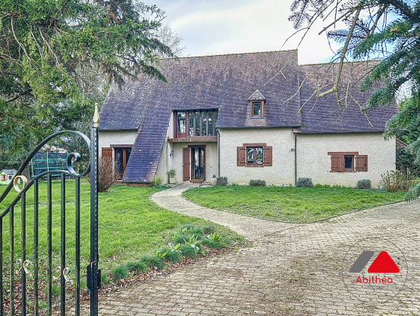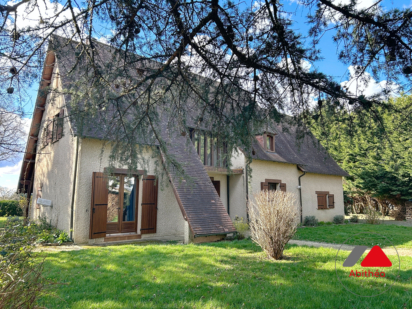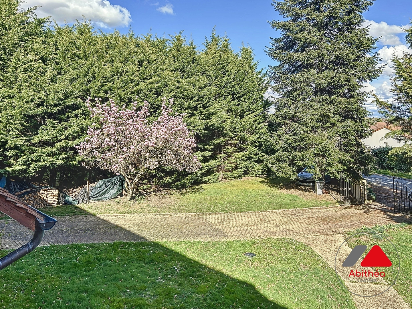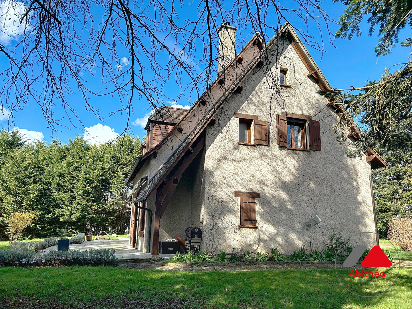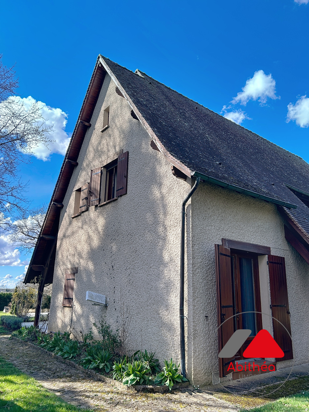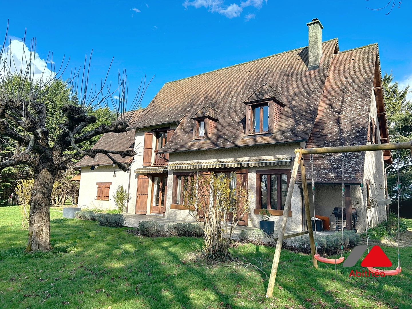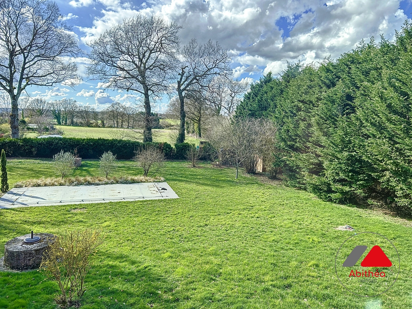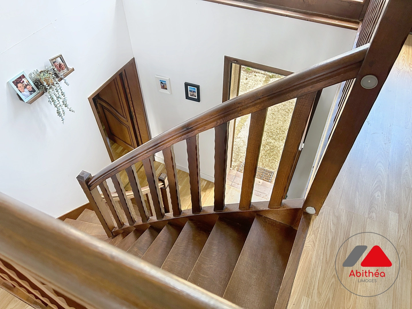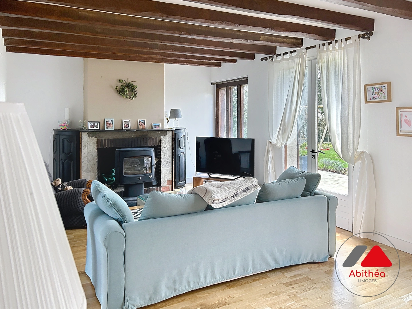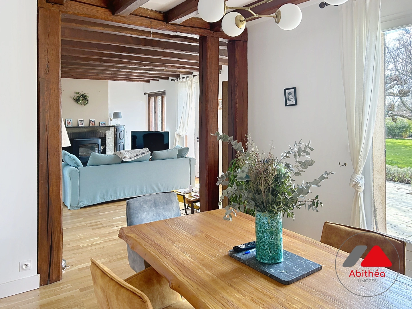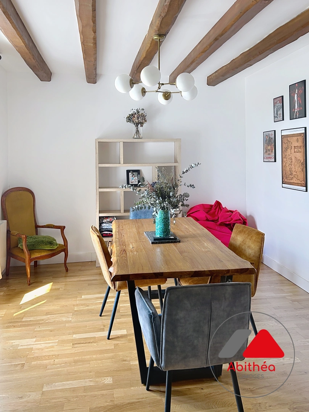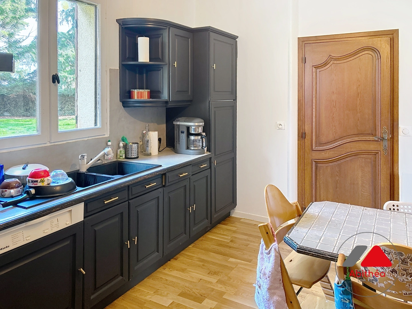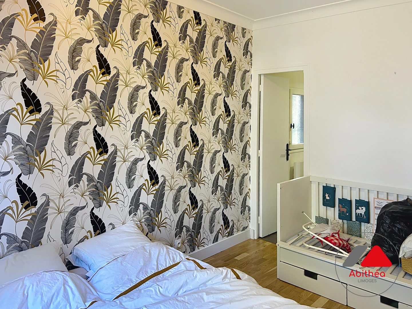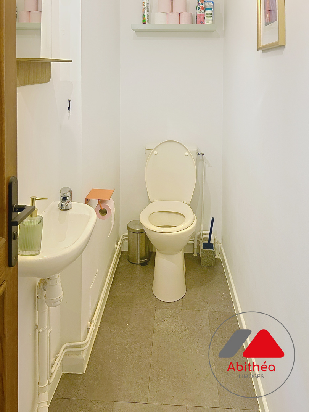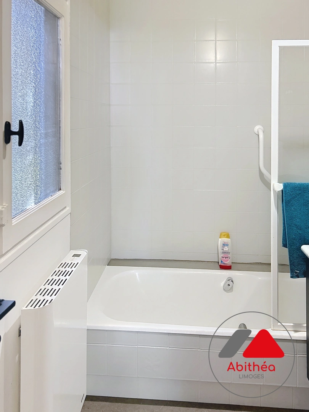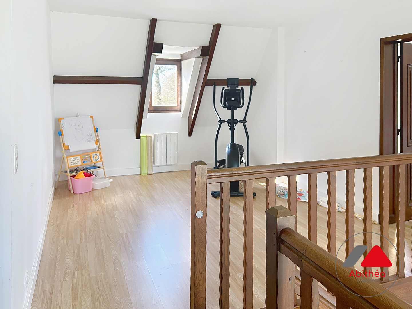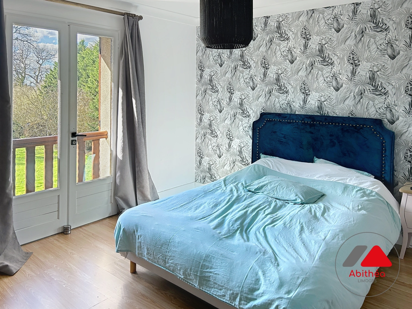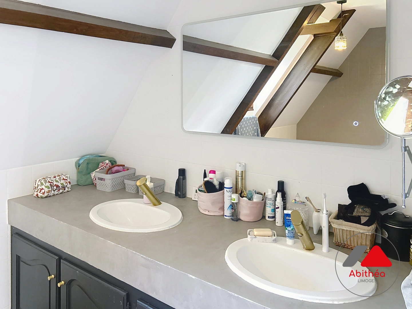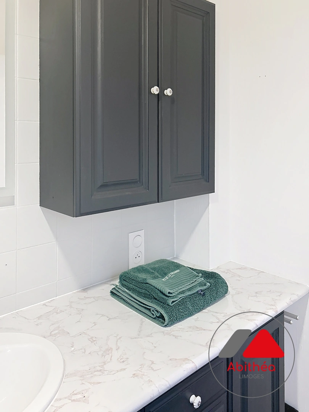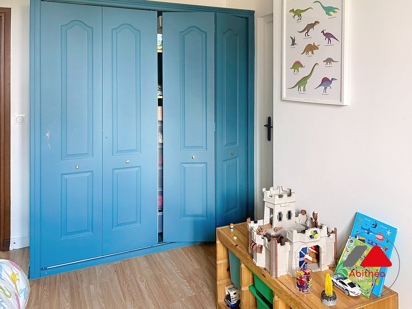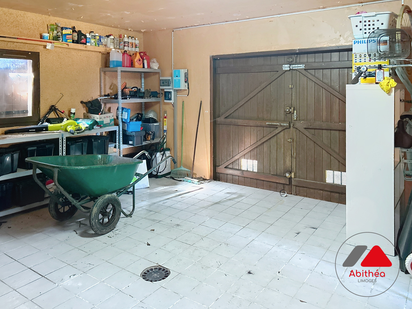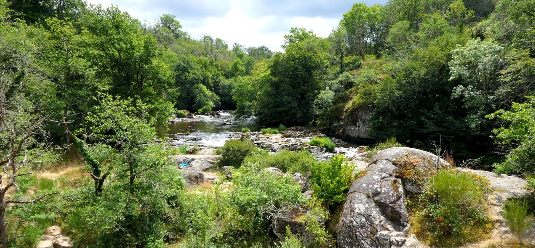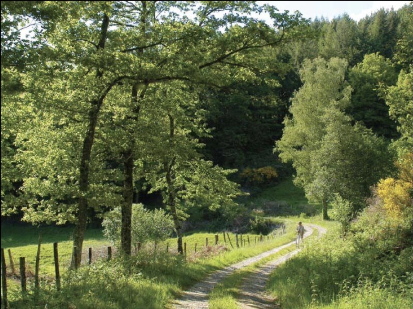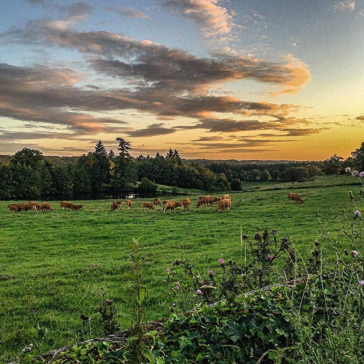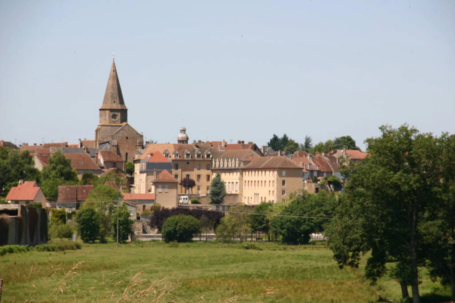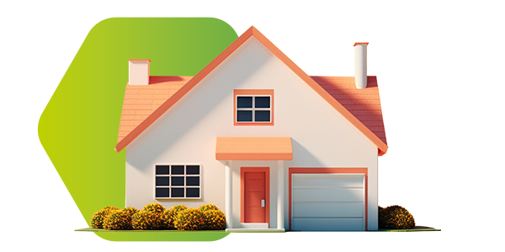Maison à vendre 9 pièces • 4 chambres • 158 m2 Magnac-Laval
Prix au m² : 1 476 € / m²
Référence DPVMA130001848
Description du bien
À l’orée de la petite cité de Magnac-Laval, au cœur du Haut Limousin, à quelques pas de toutes commodités, au calme et entourée d’un magnifique parc arboré avec piscine, venez découvrir cette belle maison des années 80 à la toiture de tuiles plates dont un pan descend jusqu’à terre. Je suis sous le charme dès le beau portail passé ! Depuis le perron surplombé par un balcon, le hall d’entrée et son bel escalier quart-tournant desservent : - au rez-de-chaussée, une cuisine moderne équipée, un salon avec son poêle à bois avec salle à manger attenante. Au même niveau, toilettes, chambre avec salle de bain en suite. Depuis la cuisine, accès au garage, à la cave, à la buanderie et à un cagibi. Le garage donne accès à un grenier aménageable à la charpente impressionnante : on peut imaginer y créer un studio indépendant. - à l'étage de la maison, grand palier et baie vitrée, suite parentale avec salle de bains, toilettes, ainsi que deux chambres partageant une salle d'eau. Deux petits abris de jardin, pompe à chaleur pour la piscine. Cour avec allées gravillonnées où garer plusieurs véhicules. Internet et connexions via fibre. Allez, venez jeter un coup d’œil ! Je vous accompagne. Contact : Philippe-Pierre Darras - Agent Commercial Immobilier inscrit au RSAC sous le n°2020AC00086 (Limoges) - +33 (0)685 327 111 - darras-philippe-pierre@abithea.fr On the edge of the small town of Magnac-Laval, in the heart of the Upper Limousin region, a stone's throw from all amenities, in a peaceful setting surrounded by magnificent wooded grounds with swimming pool, come and discover this beautiful house built in the 1980s with a flat-tiled roof, one side of which slopes down to the ground. I was spellbound from the moment I stepped through the beautiful gate! From the porch overlooked by a balcony, the entrance hall and its beautiful quarter-turn staircase lead to : - on the ground floor, a modern fitted kitchen, a lounge with its wood-burning stove and adjoining dining room. On the same level, a toilet and bedroom with en suite bathroom. From the kitchen, there is access to the garage, the cellar, the utility room and a storeroom. The garage leads to an attic that could be converted into an independent studio flat. - on the first floor of the house, there is a large landing with a bay window, a master suite with bathroom and toilet, and two bedrooms sharing a shower room. Two small garden sheds, heat pump for the swimming pool. Courtyard with gravelled driveways for parking several vehicles. Fibre installed throughout Magnac-Laval Come and have a look! Let me be your guide.
Caractéristiques du bien
-
Intérieur
- Surface 158 m2
- 4 Chambres
- 2 WC
- 2 Salle de bain/eau
- Cuisine EQUIPEE
-
Extérieur
- Piscine
-
Surfaces annexes
- Garage
-
Environnement
- Exposition EST-OUEST
- Vue Jardin arboré, piscine
Diagnostics énergétiques
Consommation énergétique
Emission de gaz
LOCALISATION DU BIEN
Quartier Magnac-Laval à Magnac-Laval
Géorisque
Informations financières
A propos du prix
Prix de vente
Prix au m² : 1 476 € / m²
-
Taxe foncière
1 633 € / an

Calcul de vos mensualités
- Montant emprunté
- Coût des intérêts
-
(d’après le taux d’intérêt annuel moyen : 3.3 %)
Coût des intérêts :
76704 €


